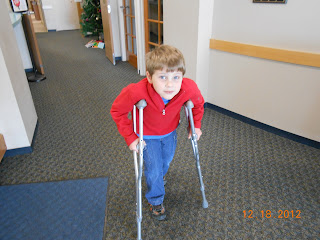After several (SEVERAL - haha) different delivery dates, we finally got the call that it left at 7:00 a.m. yesterday morning. We waited all day, almost giddy, and even planned a pizza party in the new kitchen for that afternoon when the house arrived. About 3:30 or so, Bob called to tell me that there was some bad news... After many delays (blown tires) it was going to be too dark for the trucks to continue. The Department of Transportation laws say that oversized loads cannot be transported after dark unless they are accompanied by a police officer.

This morning, Bob, Operations Officer of Parker Ag and designer of the house, called to tell me it would be passing by our apartment about 9:45 or so. We were planning to be out on the street to take pictures of the house passing by and then drive the back route to the house site. Unfortunately for my pictures and fortunately for us, they made better time that we thought they would and arrived at the house site before 10:00 a.m. Bob took the above picture of the house, turning onto our road.
Both sides of the house in front of "the hole". Next Thursday the house will be swung into place using a crane. The crane will be positioned in between the two halves. The half in the forefront of the picture is actually the back half of the house and will be placed first. Then the crane will swing the front half, the part that's in the background, in place. The crew will be there to affix the house to the basement walls and bolt it together.
Just a picture of a flat tire under the house. I guess the trucks carry many spares of the very specific tires because flats are common. I guess this flat happened close enough to the destination that they just kept on trucking.
The front half of the house... The windows on the left are Leslie's room. The center is the living room (the NO-NO room - no toys, no playing) and the windows on the right are the master bedroom. There will be a front porch coming out from the peak above the door and living room windows.
The back of the house... From the left... The laundry room and master bath; the kitchen (little window); the dining room (french doors) and the family room (big window on the right). The house is shrink-wrapped because it will be covered in two colors of brown stucco. We are hoping the weather is good and unseasonably warm during the week they want to stucco.
We got to go inside!!! We walked through the above door (which will actually lead to the garage) and into the laundry room. The door on the right leads to the master bath. I am SOOOOOO excited that John can come straight into the house through the garage, drop his greasy clothes and go straight into the master bath to clean up.
The master bath - above and below. The door on the right (above) goes into the master bedroom.
The kitchen. It is HUGE and has a TON of cupboards.You can see the garage door in the background (behind Topper in the gray coat). The open door to the right goes to the pantry.
The dining room with the back doors. From this view, the kitchen is to the right and family room is to the left.
From the dining room looking into the family room. It is filled with stuff to finish the house. The bar across the top is what they call a plant shelf. There are also half walls dividing the two spaces. I like the half walls much more than the full walls I thought they were going to be.
After we walked through the back half of the house, we went over and saw the front half. This is the master bedroom.
The master closet
***I forgot to take a picture of the living room. I'll take a picture the next time I run out there and will insert it here. Just be warned, four white walls and ugly curtains that no one ordered.***
What will be the stairs down to the basement.
The other upstairs bathroom.
Leslie's bedroom, above, and her closet, below.
Bob is optimistic that we will be able to move into the house in three weeks from Monday (December 3rd), but John and I think that it will be closer to five weeks (December 17th or so). There is a lot that still needs to be done (plumbing, septic, heating/air conditioning, electricity, basement floor, stairs, front porch, garage stuff, etc.). I'm really hoping we can celebrate Christmas in the house!































































